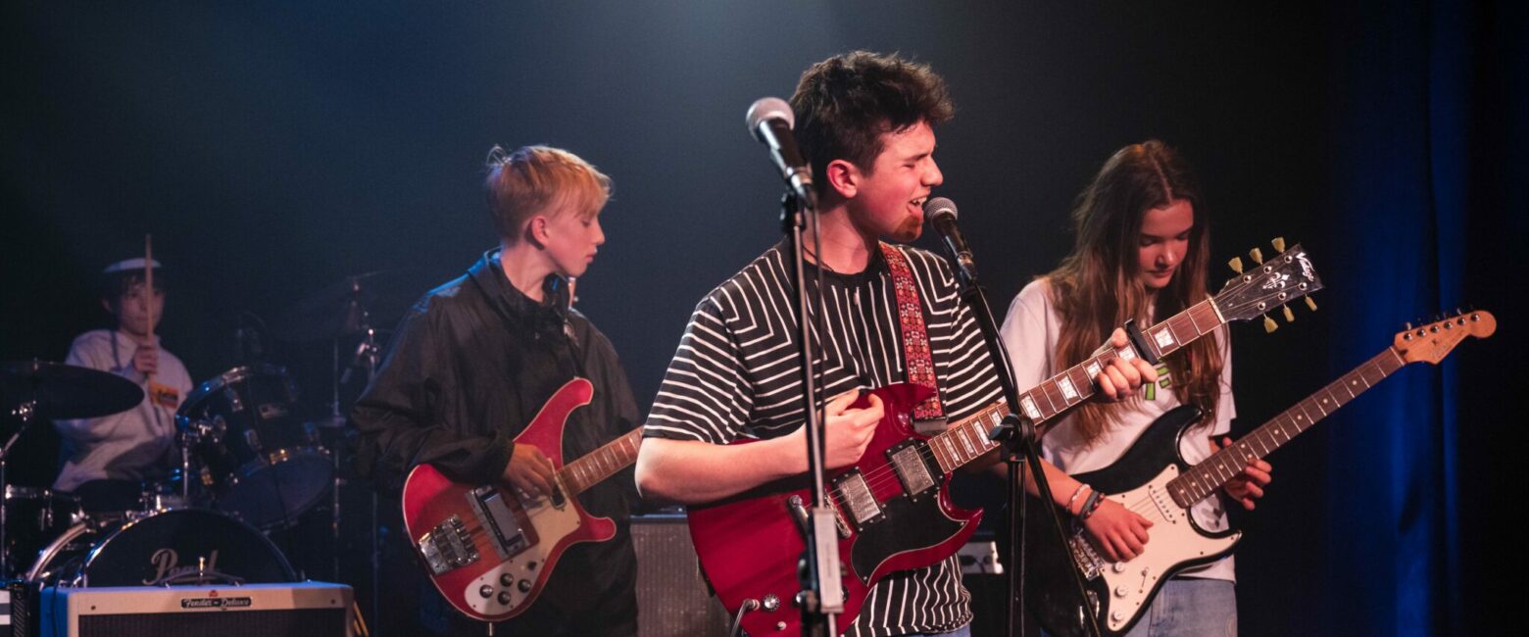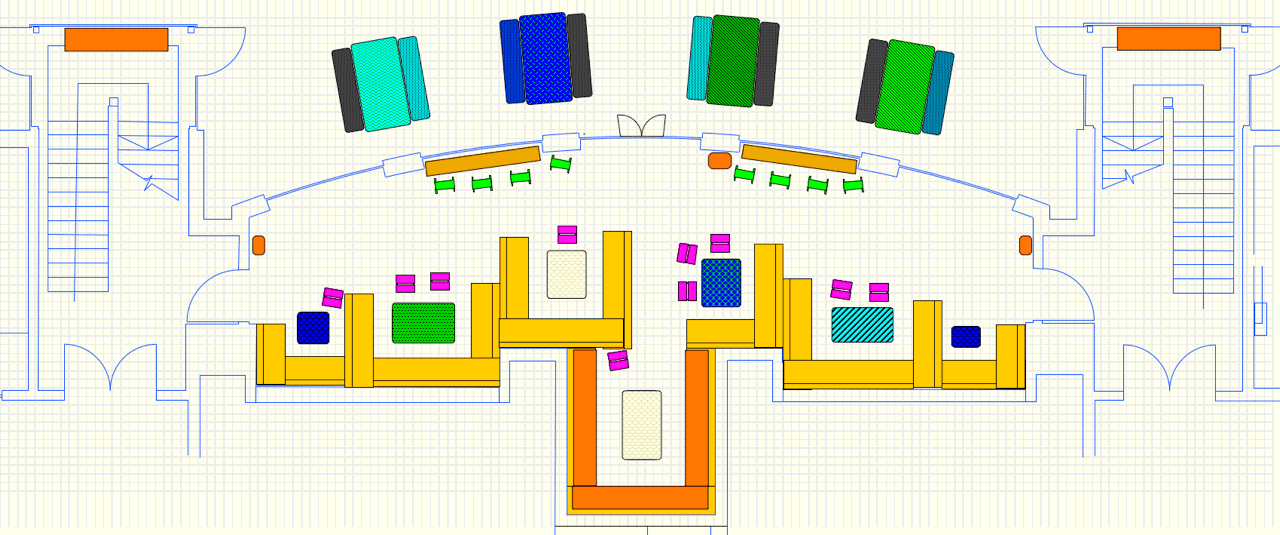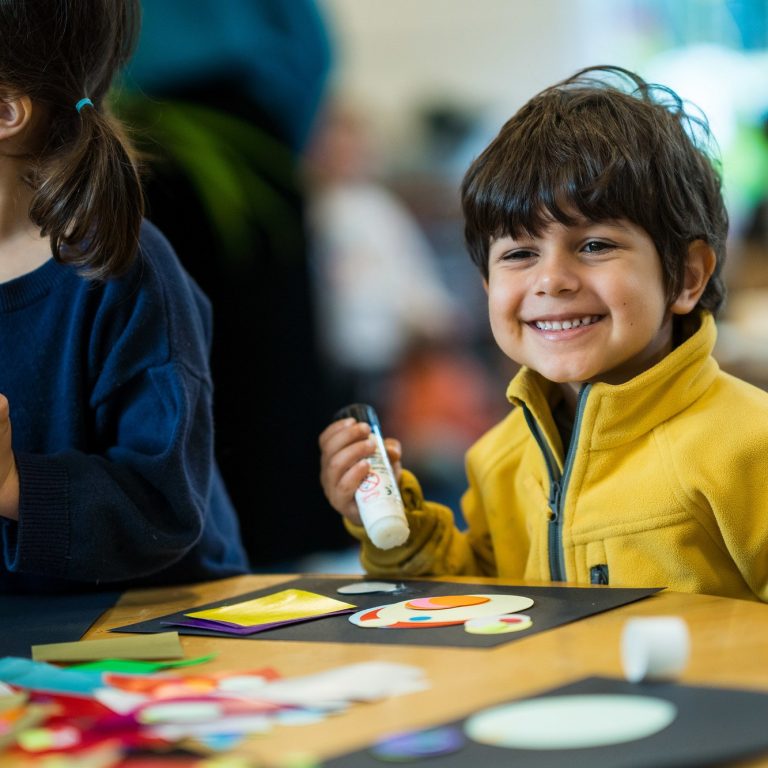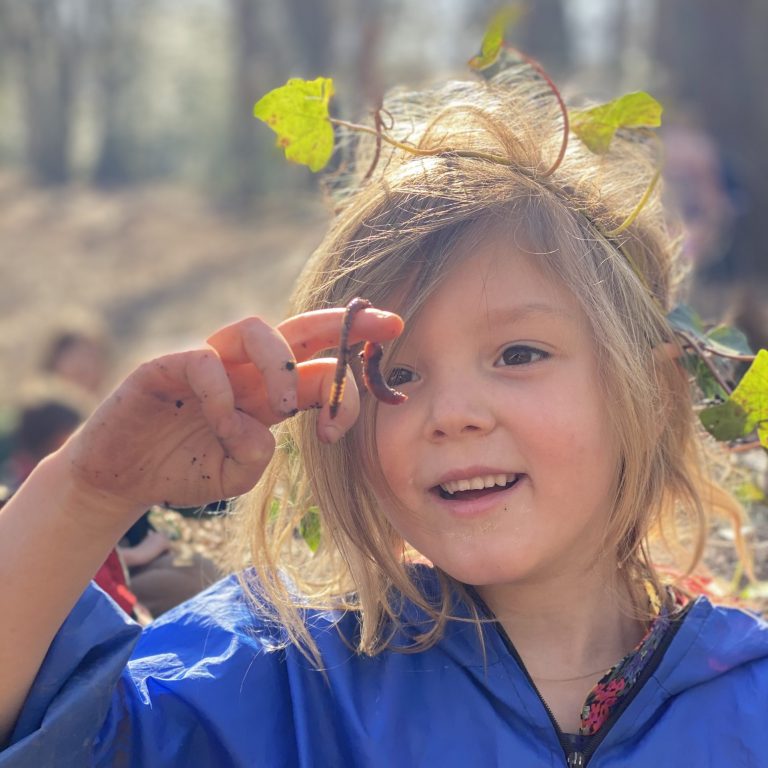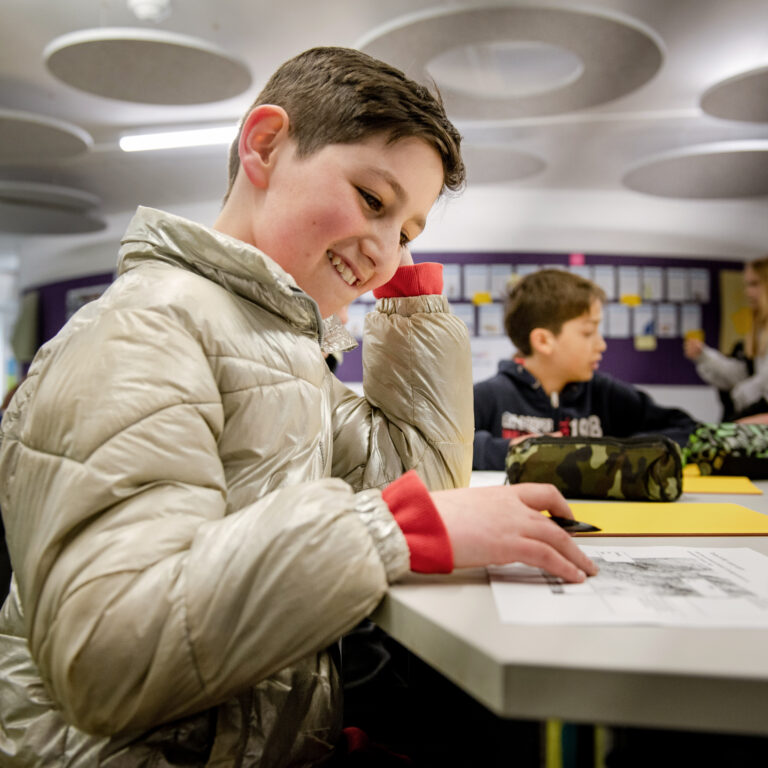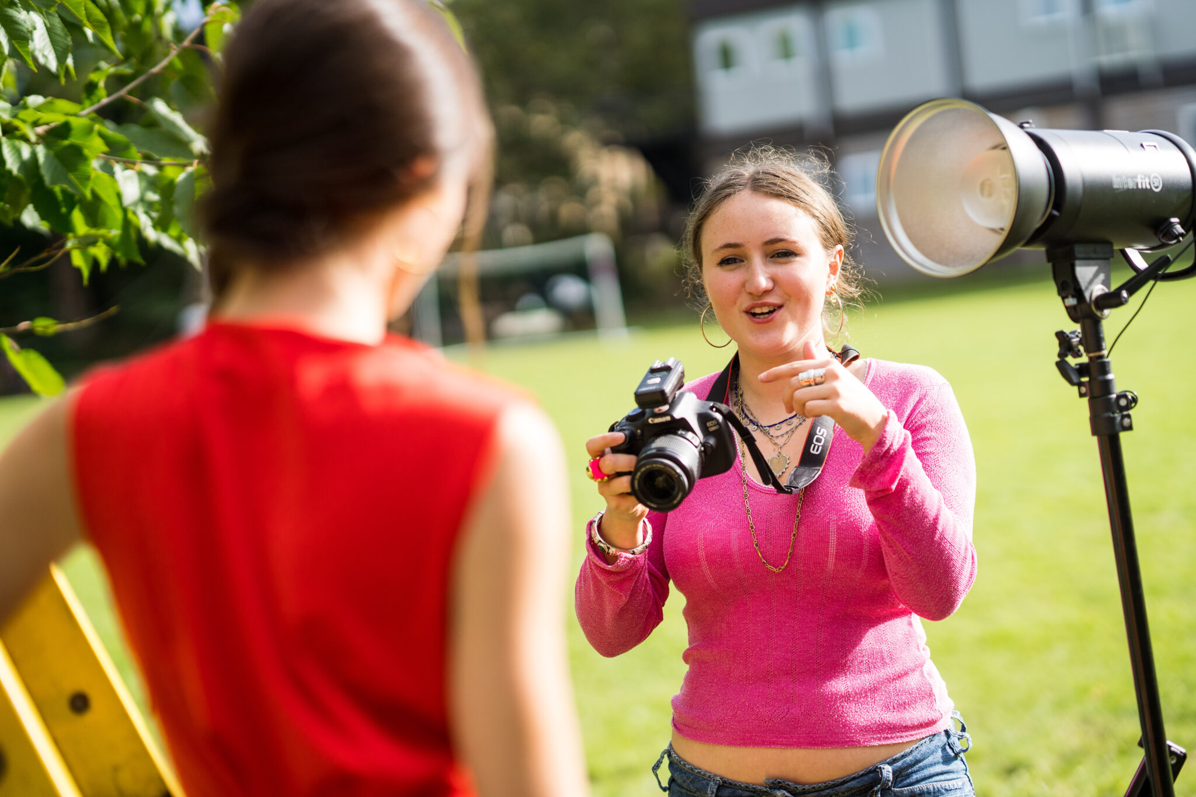Alfred's Room: A New Space For Year 7-9 Students
8th December 17
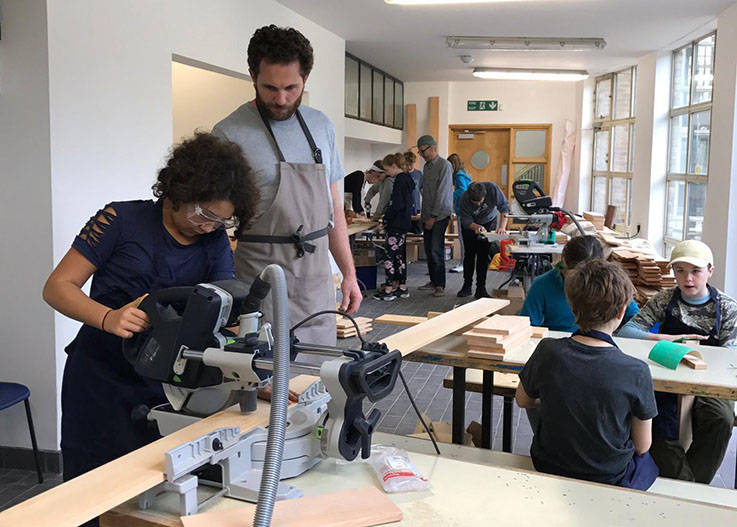
There is a creative buzz in the school on Friday afternoons as we reach the final stages of construction on Alfred’s Room. The existing Green Building Common Room is being transformed into a new social space by Year 8-9 students under the guidance of contemporary designer Michael Marriott and interior curator Andree Cooke.
Andree Cooke, a KAS parent and a contemporary art and design specialist and curator, first took the initiative to create this project when she noticed the existing space needed improvement. Andree successfully won financial support from the school’s parents fund, and brought in contemporary designer Michael Marriott to lead on the design creation and skill development for the project. Belinda (KAS Architect), Claire (Head of Yr8 and 9), Marc (Head of DT) and Chris (DT Technician) were all involved and worked as a team with Cooke and Marriott.
Students were involved from its inception. Like a real life example of a building project, they contributed to planning the space, designed a brief and delivered the project in line with the project timeline. Through a series of workshops over the course of one term, Michael Marriott and DT staff worked with the pupils teaching them design and technical skills.
Michael was specifically chosen to be part of this project because of his ‘bare-bones’ approach to furniture design, which celebrates functionalism and honest materials. His work is characterised by a pared back functionalism and an honest approach to materials, which are juxtaposed in ways that are thought-provoking as much as aesthetically savvy.
Alfred’s Room is not only another example of the way we incorporate experiential learning into the curriculum, but it was also an ecological project on a modest budget. Recycled materials (plastics) and wood were used, which the children themselves have cut, sanded and joined to create beautiful new pieces of furniture.
Belinda, KAS Architect, explained “We have made something without spending a lot of money; We’re not buying something off the shelf, we’re making something ourselves, thinking about the details, which is a lot more beautiful. Most schools these days build their environments from catalogues. We have handed the space over to the children to create it the way they see fit for use, so they can enjoy it and use it as they want. Providing a beautiful environment where they can sit, enjoy and be.”
The students gained much from the experience. They learned how to work as a team on creative ideas and how to think about functionality within desig, about interior design and architecture of spaces, how functionality in design informs concepts and aesthetics, how to build jigs and how to use tools and power tools safely. The students involved have built their entire environment. They also selected material for table tops made from recycled plastics and are repurposing some of the existing furniture.
Claire, Head of Year 8, commented, “The physical making, doing and designing of this space is an amazing legacy for King Alfred’s; the change to this space physically by the children themselves is something that will have massive impact on their school day. Social spaces are invaluable to the enjoyment of the school day and inclusion with other children. Going forward the children will feel proud of this space and take care of it; The project teaches them social responsibility; team building skills; practical carpentry and design.”
By December 2017, Alfred’s Room will be a social hub for students to use. It is a space all involved in designing and constructing it can proud of and it will be a legacy for the students yet to enter upper school.


